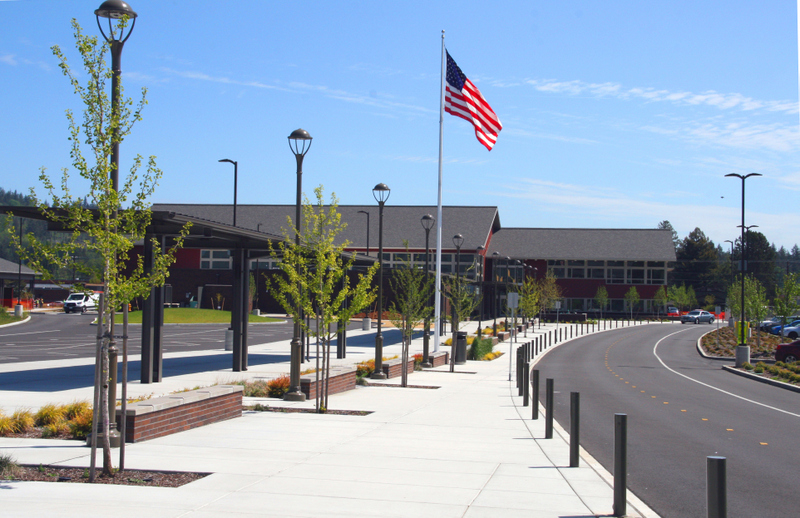Educators have known for years that how classrooms are designed has a direct impact on student learning. According to a 2015 study published in the Building and Environment journal, altering certain key aspects of classrooms can increase student learning outcomes by 16 percent. What happens, then, when you apply that principle to the entire campus?
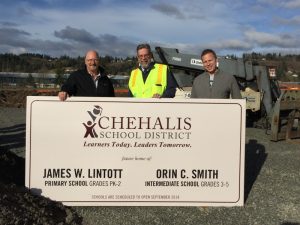
It’s a question civil engineer Ross Jarvis and landscape architect Jeff Glander are used to grappling with. In their tenure with SCJ Alliance, the two have collaborated on projects ranging from elementary schools to university campuses. SCJ’s education portfolio includes:
Glacier Middle School, Olympia Regional Learning Academy, Salish Middle School, White River High School in Buckley, Tacoma Community College, Centralia College and Saint Martin’s University.
Their latest is the Shaw Learning Campus, a 42-acre site adjacent to Chehalis Middle School which features two brand new buildings: James W. Lintott Elementary, which opened last year and serves Pre-K through second grades, and Orin C. Smith Elementary which serves third through fifth grades. Both were formally dedicated in a ribbon-cutting ceremony in August.
Jarvis and Glander were involved in every aspect of the outdoor portion of the campus design. As a civil engineer, Jarvis was focused on issues like safety, traffic flow, grading and drainage, frontage improvements, water, sewer and storm connections. “When we’re designing a school, a few of the important things are safety and providing good traffic circulation,” he explains. “We try to keep the buses separate from the parent pick up/drop off point.”
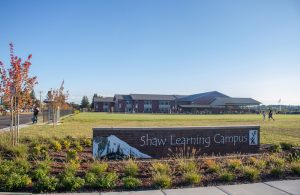
A certain degree of overlap exists between civil engineering and landscape architecture, Glander notes. Landscape architects work closely with both the civil engineers and architects on pedestrian hardscapes, outdoor learning spaces and pedestrian walkways. In this case, that meant creating a walkable route between the elementary school and the middle school next door where the younger students attend music classes.
Landscape design also includes playgrounds and athletic fields plus integrating sustainable planting concepts that minimize the amount of time staff need to spend caring for the shrubs. “We use plants that are low maintenance and drought-tolerant,” says Glander. “When it comes to K-12 projects, most of these schools are understaffed in terms of maintenance personnel. We always make sure we review our preliminary landscape design with not only the building team but also with the maintenance department. It’s very important to find out what they’re comfortable maintaining.”
Jarvis joined SCJ Alliance in 2010, moving to the South Sound from Seattle, where he worked on buildings that were both high-profile and high-rise. Glander brought his entire Jeffrey B. Glander and Associates landscape design and architecture team to the company in 2016 after operating independently for 28 years. Both find working on schools satisfying. “I enjoy the collaboration between the design teams,” says Glander. “The project type is socially significant and also very rewarding.”
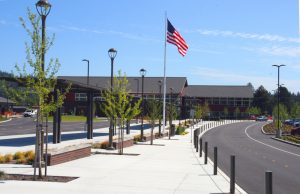
As the son of two elementary school teachers, Jarvis once believed he was destined for a career in education. “I see it as a ticket to lift yourself out of your current situation,” he explains. “Even though I’m not an educator, working on these types of projects is a way I can use the skillset I have as a civil engineer to contribute to the education system.”
Both are pleased with how the Shaw Learning Campus turned out as well as the design process itself. “This was probably the smoothest project I’ve ever worked on,” says Jarvis. “The design team worked really well together, there was a lot of communication and coordination, and we had a great contractor.”
Glander appreciates how well the finished product blends in with its rural setting. “The school is surrounded by barns and farms,” he says. “I like how the building fits into the context of the site and the area. One of my favorite views is where it kind of pops up out of this field. There’s a little bit of forest in the background and in the foreground there’s a neighbor’s stable and barn.”
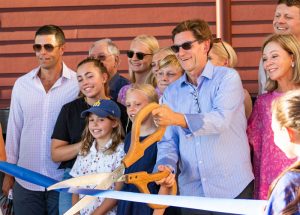
During the ribbon-cutting, Jarvis found himself surprisingly emotional while observing the end result of their efforts. “I appreciated seeing how well the campus was embraced by the community,” he says. “I saw little kids with their school maps taking their parents to the classrooms to meet their new teachers. It struck a chord because I’ve got boys who are two and four and will soon be going through the same experience.”
Learn more at the SCJ Alliance website or by calling 360.352.1465.
Sponsored









































