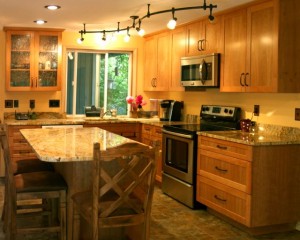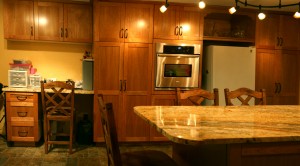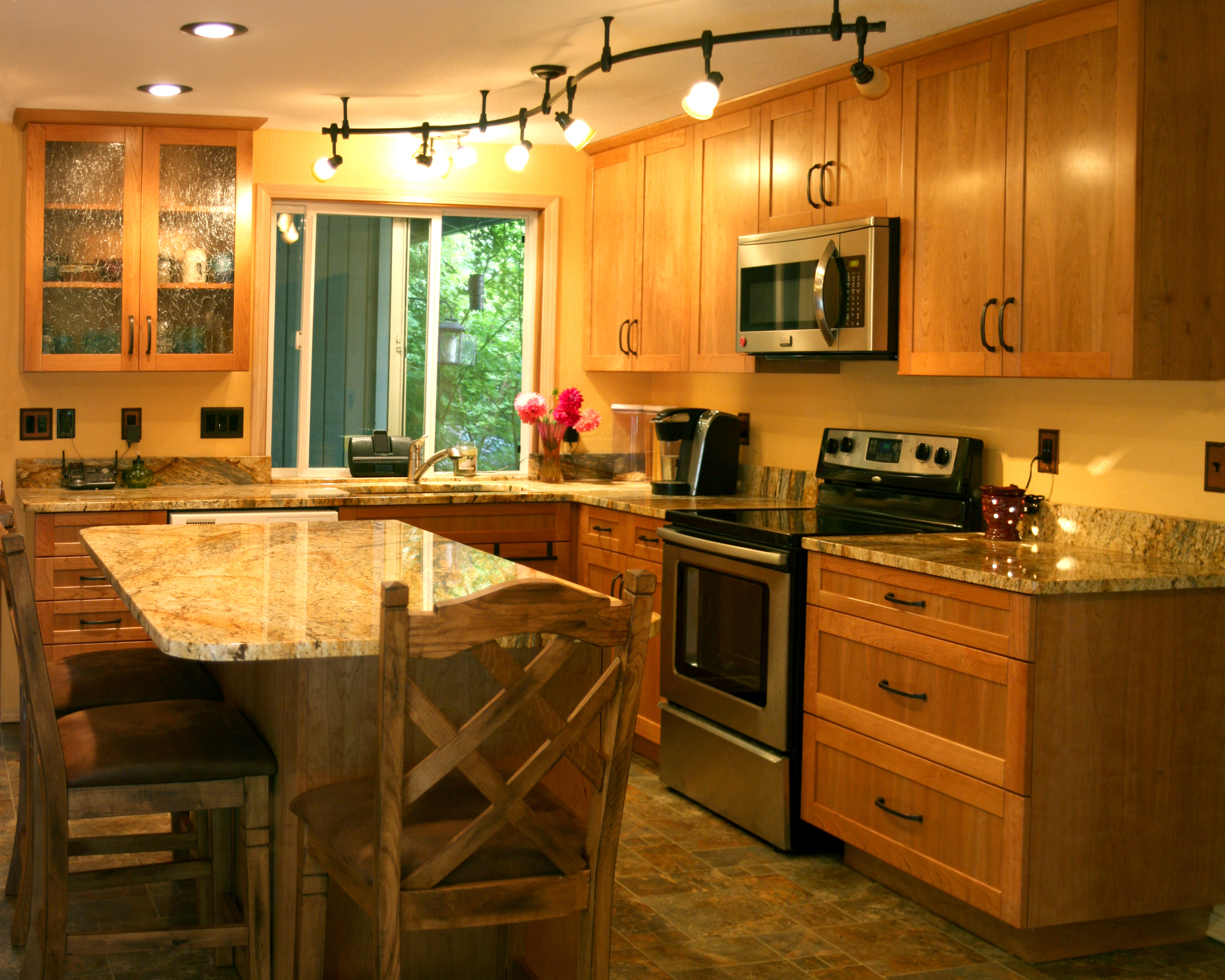Submitted by Cabinets by Trivonna
 When Megan first approached Trivonna about remodeling her kitchen, she was frustrated: A lack of storage space, counter work space, and a limited budget gave her that well known hopeless feeling. Trivonna soon learned that Megan was also using her kitchen to pursue her jewelry-making hobby.
When Megan first approached Trivonna about remodeling her kitchen, she was frustrated: A lack of storage space, counter work space, and a limited budget gave her that well known hopeless feeling. Trivonna soon learned that Megan was also using her kitchen to pursue her jewelry-making hobby.
 Trivonna suggested removing the drop ceiling, thus allowing room for 36 inch upper cabinets (instead of 30 inch). She moved the refrigerator across the room, placing the stove and microwave in its place with counter space on either side. She straightened the island, providing more storage and less wasted space in the corners. By designing the island as one level, Trivonna provided a three by six uninterrupted workspace and bar seating.
Trivonna suggested removing the drop ceiling, thus allowing room for 36 inch upper cabinets (instead of 30 inch). She moved the refrigerator across the room, placing the stove and microwave in its place with counter space on either side. She straightened the island, providing more storage and less wasted space in the corners. By designing the island as one level, Trivonna provided a three by six uninterrupted workspace and bar seating.
 On the vacant wall to the left of the Island, we now find two 36 inch pantry cabinets, an extra oven with storage above and below, and a desk area for Megan’s jewelry-making. The pantry to the right is for food, while the one to the left is for jewelry supplies. To keep the cost down, the old refrigerator was retained; but room was provided for a larger new one.
On the vacant wall to the left of the Island, we now find two 36 inch pantry cabinets, an extra oven with storage above and below, and a desk area for Megan’s jewelry-making. The pantry to the right is for food, while the one to the left is for jewelry supplies. To keep the cost down, the old refrigerator was retained; but room was provided for a larger new one.
Now, both Megan and her husband enjoy working in the kitchen at the same time!
Cabinets by Trivonna
360.539.5057

















































