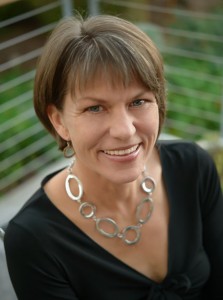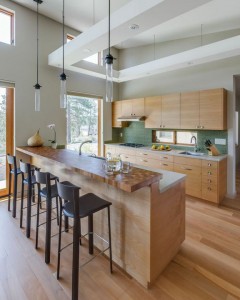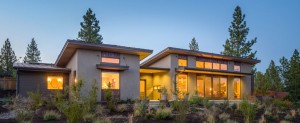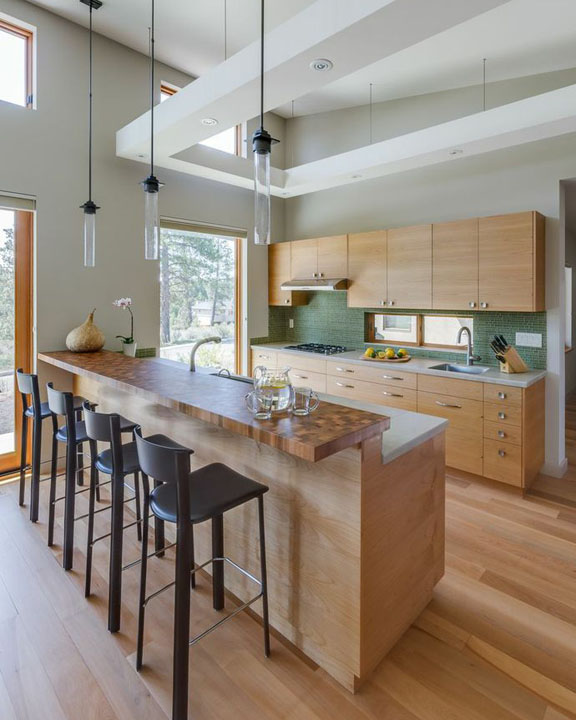By Taryn Kama
![]() When architect Cheryl Heinrichs started her business in 1995, sustainable design wasn’t necessarily something that mainstream architects embraced or strived to create in their residential home designs.
When architect Cheryl Heinrichs started her business in 1995, sustainable design wasn’t necessarily something that mainstream architects embraced or strived to create in their residential home designs.
More often than not, traditional homes were built around her. However, Heinrichs’s designs broke the “traditional” model and her work continues to do so today. Her business started in Bend, Oregon where she lived for 15 years. She focused on home designs for the unique climate of Bend while considering the owner’s desires, orientation on the land and much more.
 “I let people know that I was interested in environmental design back in 1995 before it was really big,” she said.
“I let people know that I was interested in environmental design back in 1995 before it was really big,” she said.
Now, she continues that strategy with offices both in Bend and Olympia. Her designs reflect the climates in both places.
“It’s the difference between high dessert sun in Bend, and, here, it’s the water,” said Heinrichs.
Heinrichs said her clients typically come to her because they know what they want. They are often focused on building their dream home. They are often outdoorsy in some way and interested in making improvements for themselves.
“They definitely have a passion for their home, land and where they want to be,” she said, “They are often environmentalists, but they don’t have to be. They want to connect their homes to the outdoors and their lives.”
That’s just a Northwest trait, apparently. “It’s not just people who like to hike who want to have a green home,” explained Heinrichs.
When she designs a home, her priority is energy efficiency. It’s not just about reducing energy bills or making sure to use fossil fuels wisely, it’s about using materials in a positive way.
She starts by creating an energy efficient shell – adding walls and roofs with more insulation and high quality windows. From there, other features may include using lumber from sustainable areas or recycled materials.
“I tend to attract people who consider modern detailing at a whole new level. They don’t want clutter in their homes. It’s a whole new level of specificity,” she said. “They are willing to put a year of their life into a designing a home.”
Other features she often includes are passive solar design, thoughtful overhangs according to the sun angles, main rooms that face south, and outdoor spaces.
“We can’t control the sun in the East and the West. When the main room faces the south side of the house, sunny or not, natural light will be in your home all day and it just feels good,” she explained.
Heinrichs was attracted to her profession at a young age.
“When I was in grade school, our Sunday newspaper featured a floor plan. I would redesign them, making improvements. I also would build floor plans out of Legos,” she reflected.
 One of the projects she is most proud is a house called “Rusty.” The client desired a home with the following qualities:
One of the projects she is most proud is a house called “Rusty.” The client desired a home with the following qualities:
- Where she could age gracefully – single story, low-maintenance materials
- Modern, with interesting shapes and materials (possessing a little bit of spunk)
- Elegant
- Comfortable and calming
- Functional in layout, with low-maintainence and long lasting materials
- Storage – filled with places to store her hobby and sports equipment
- South facing, solar heated
- Super energy efficient
- Filled with sunshine and fresh air
- Rich indoor/outdoor connections
- Landscaped with native desert plants
- A reflection of her high regard for the environment
Heinrichs loves this project for many reasons including the challenge of designing for what the client wanted.
“I love the shape of the house. In some ways it’s quite simple, the front elevation has a very simple shape, the south wall has repeating shapes, the floor plan is a series of boxes and the roof is made up of three simple shed roofs. There’s a level of complexity that adds interests and meets the client’s goals. The two largest shed roofs face opposite directions and are intertwined where they pass by each other. There’s a third shed over the master bedroom that meets the garage roof to form a butterfly roof,” she described.

Additionally, she loves the amount and quality of sun light. “I did quite a few things to meet this very important goal. The main rooms are placed on the south side of the home, most of the glass is placed on the south wall (and protected/shaded during the summer). I added high clear stories which bring a lovely light deep into the home (this light reflects off the roof in an interesting way). Some of the interior walls were left short (allowing the natural light to pass over them). Most rooms have windows on two walls (some have interior glass),” she explained.
The house also has and indoor/outdoor connection. This is accomplished with a large amount of south facing glass. There are two big windows that touch the floor, providing a direct connection to the plants outside. There are high, clerestory windows that provide a sky view. Huge doors open to a south side covered patio making it very easy to move between inside and out.
“When inside, but protected from the elements, you feel a sense of being outside,” summarized Heinrichs.
To learn more about Cheryl Heinrichs and her architecture projects, click here.

















































