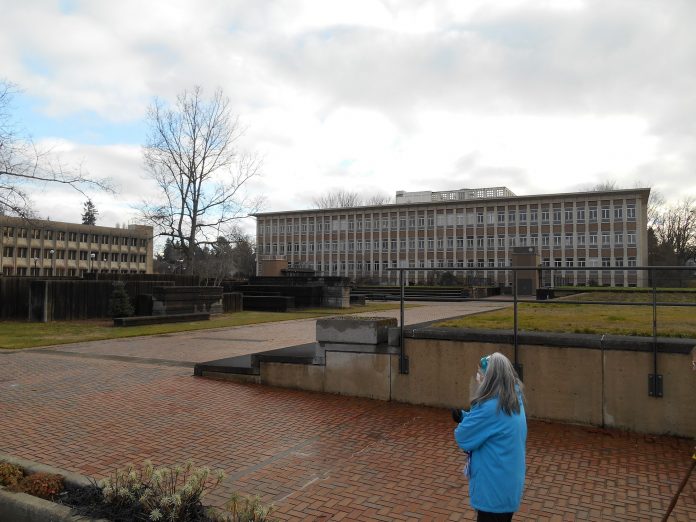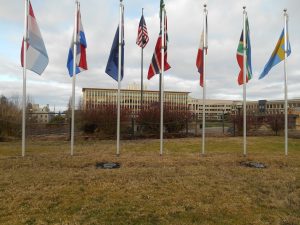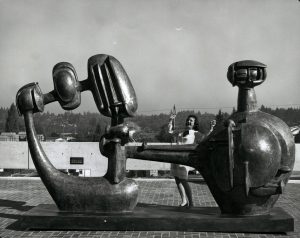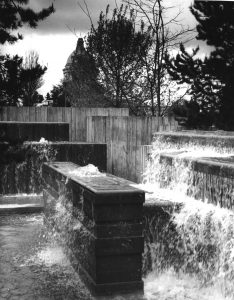
Located across Capitol Way from the Legislative Building, it is perhaps no surprise that many visitors do not realize that the East Capitol Campus is part of the Washington State Capitol Campus. Construction of this group of office buildings began in the 1960s. This important part of the campus was created to accommodate growing state governmental agencies and provide employee parking.
 Construction of the historic heart of the campus, now called the West Capitol Campus, began in 1912 with the Temple of Justice. The structure was not completed until after World War I, but it was quickly followed by the Insurance Building (1921) and the Legislative Building (1927).
Construction of the historic heart of the campus, now called the West Capitol Campus, began in 1912 with the Temple of Justice. The structure was not completed until after World War I, but it was quickly followed by the Insurance Building (1921) and the Legislative Building (1927).
With help from federal New Deal relief programs, the State was able to complete the original campus plan with the construction of the twin “arrowhead” buildings south of the Legislative Building (now known as the Cherberg ([1937] and O’Brien [1940] Buildings). Although they currently house legislative offices, the buildings originally held a number of state agencies.
However, even as these new buildings were being completed, the campus was running out of office space. Overcrowding became more of a problem with the exponential growth of state government after World War II. Also adding to the crush was a successful lawsuit brought by leading Olympia business leaders against the State. The State Supreme Court ruled that state agencies had to be headquartered in Olympia.

Thus, the State starting looking for ways to expand the capitol campus. The Capitol Committee, the group that oversees the campus, hired Puget Planners in 1956-57. They suggested purchasing about 25 acres south from the campus to 18th Street between Capitol Way and the bluff over Capitol Lake. High land prices and opposition from residents of the South Capitol Neighborhood stopped this plan. Still, the State was able to build the former Washington State Library (now Joel M. Pritchard Building) south of the arrowhead buildings in 1959.
Another way was to extend the campus north. Although the State constructed the (now closed) General Administration Building (or G.A. Building) in 1956 and a parking garage, moving into the Olympia business district proved impractically expensive.
Looking for another option, the State hired Paul Thiry, architect of the Washington State Library, to design a campus extension. His 1958 plan proposed extending the campus to the east side of Capitol Way. This would allow architectural design flexibility and be closer to the new freeway. The 48.5-acre area was bounded by 11th Avenue, Jefferson Street and Maple Park Avenue. It included a number of historic homes and Olympia High School. The Capitol Committee approved Thiry’s idea and despite protests from affected residents, the Legislature voted to begin purchasing the property. This area would become the current East Capitol Campus.
The earliest construction, however, did not follow Thiry’s design for a row of office buildings. The Seattle architectural firm Harmon, Pray and Dietrich completed both the Employment Security Building and Highway-Licenses Building in 1962. These twin buildings were designed in the New Formalism Style (then called Classical Contemporary). This style is characterized by cast concrete panels, symmetrical layout and stripped-down classical design motifs.

The last building constructed during the initial phase of the East Campus was the Washington State Archives. Formally housed in the basement of the Cherberg Building, the archives preserve state governmental records and operates a system of regional branches for county and local governmental records. Most of the archives building is underground and (since it was the Cold War) the building was also designed to be a fallout shelter in case of nuclear attack.
To streamline future construction, the Capitol Committee hired Walker, McGough and Foltz, a Spokane-based architectural and planning firm to redesign the East Campus. They created a group of office buildings centered around an underground parking garage. This new group of buildings reflect a change in architectural style: brutalism. Brutalist buildings feature heavy reinforced concrete in chunky angular shapes.
The first of this second wave of construction was the H-shaped Highways Administration Building. Designed by Seattle’s The Richardson Associates and completed in 1970, the office building won a “special award for excellence in use of concrete” from the Washington Aggregates & Concrete Association.

The Richardson Associates followed with Office Building Two (OB2) in 1975. This H-shaped building gathered employees of a number of state agencies from over 22 separate locations. It now houses the Department of Social and Health Services, but has retained its original name.
With the second group of office buildings, public art became an important part of the campus’ design. Contemporary art by noted Pacific Northwest artists are located throughout the east capitol campus. This includes: “Boiler Works,” “Mysteries of Life,” “Sea to Sky,” “The Shaman,” “Untitled Stainless Steel,” “Water Garden,” and “Woman Dancing.”
Since the 1980s, new state governmental building construction has been directed to nearby communities including Lacey and Tumwater. However, the east campus has continued to evolve. In 1992 the Department of Natural Resources (DNR) Building was constructed. This new building incorporated new technologies and designs to create a more energy efficient and healthy working environment.
While the east capitol campus may feel like a more utilitarian area isolated from the historic West Capitol Campus, with its art, Korean War Memorial and a cross-section of nearly 50 years of changing architecture styles, it is a worthy stop for both visitors and locals alike.



















































