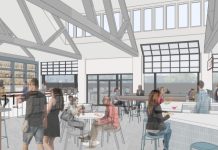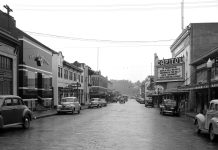If you haven’t been inside the Bigelow House Museum, then you are in for a real treat. Visitors can once again step into early Olympia history and see how the Bigelow family made a house a home. If you have previously been through then first floor, your curiosity will be satisfied by ascending the heavy wooden staircases to the bedrooms and family portrait gallery upstairs.
Nestled in the Bigelow Neighborhood at 918 Glass Street NE, the Bigelow House is the oldest in Olympia. Daniel Bigelow and Ann Elizabeth White established residence on Bigelow’s 640-acre land claim in 1854. Initially the couple lived in a cabin on the same site where their Gothic Carpenter style home stands today. Between its 1860 completion and its early 1990s purchase by the Bigelow House Preservation Association, multiple generations of the Bigelow family occupied the home.
Interior Décor and Past Home Renovations Highlight Bigelow Family Life
Wallpaper layers can tell a story: current styles, when fireplace soot was being covered up or when metallic colors were included to reflect the dim gaslights. Many of the wall coverings in the Bigelow house are 1870s reproductions that replace previously damaged wallpaper. By soaking the paper and carefully separating layers with thin metal blades, preservationists were able to delicately remove the layers, and each revealed a bit of family history.
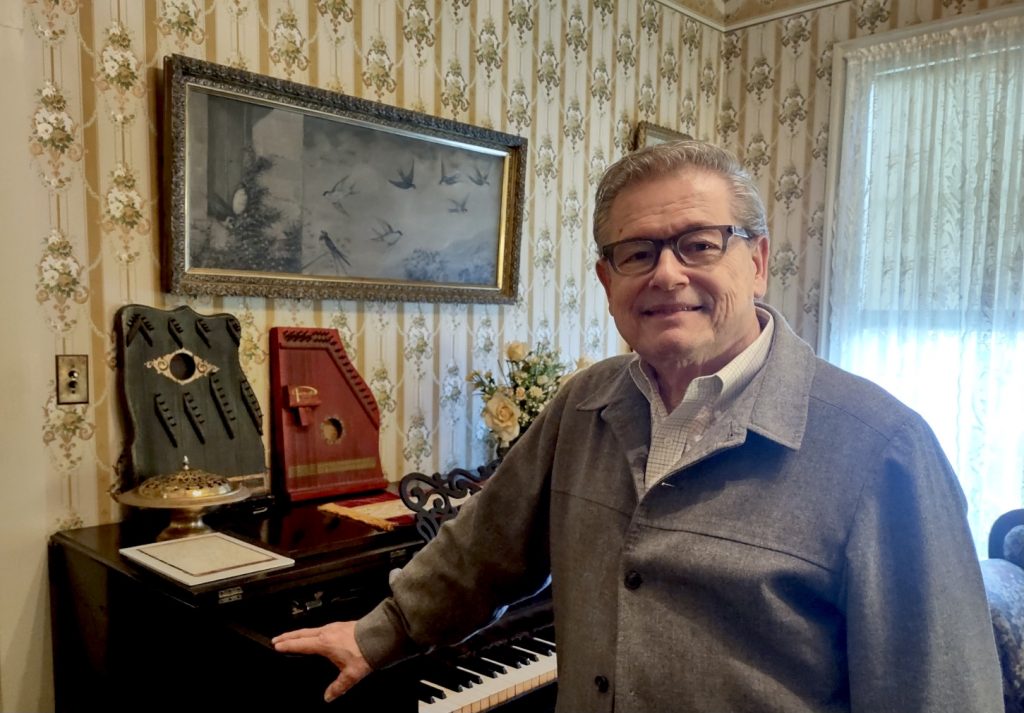
“We don’t know what the kitchen looked like, but I have to tell you that some of the layers of paper were beautiful, very un-kitchen-like,” says historical interior preservationist David Goularte who led the wallpaper delamination process. “I researched and also contacted wallpaper historians. They explained many people sold food-stuffs from their kitchen. They wanted the kitchen to look impressive. They would use seemingly elegant wallpaper patterns in the kitchen.”
During renovations newsprint was discovered on the walls behind the wooden sliding doors in the dining room. The use of newsprint as a wallcovering also revealed clues about the Bigelow house and property design phases.
“It was covered with boards that had green paint with newsprint on them, used as wallpaper,” Goularte says of the wall. “There was another place with boards papered with newsprint in the shed, way up in the attic, on the ceiling. One thing I know about newsprint my grandmother, born in 1891, told me about when they bought their ranch and house in 1920. It was a big, old 1880’s house, and she said that some of the second-floor rooms had newspaper for wallpaper. I never forgot that. When I saw the newsprint here, I did research and found out that was not unusual. I think those boards came from the original cabin, which no longer exists. It may have been used in the cabin to help keep drafts out.”
Tours at Bigelow House Museum Extend to Second Floor Renovated Rooms
The newest part of the tour is an excursion to the second floor. Renovations were completed just prior to pandemic closures, but the area remained unseen to the majority of the public.
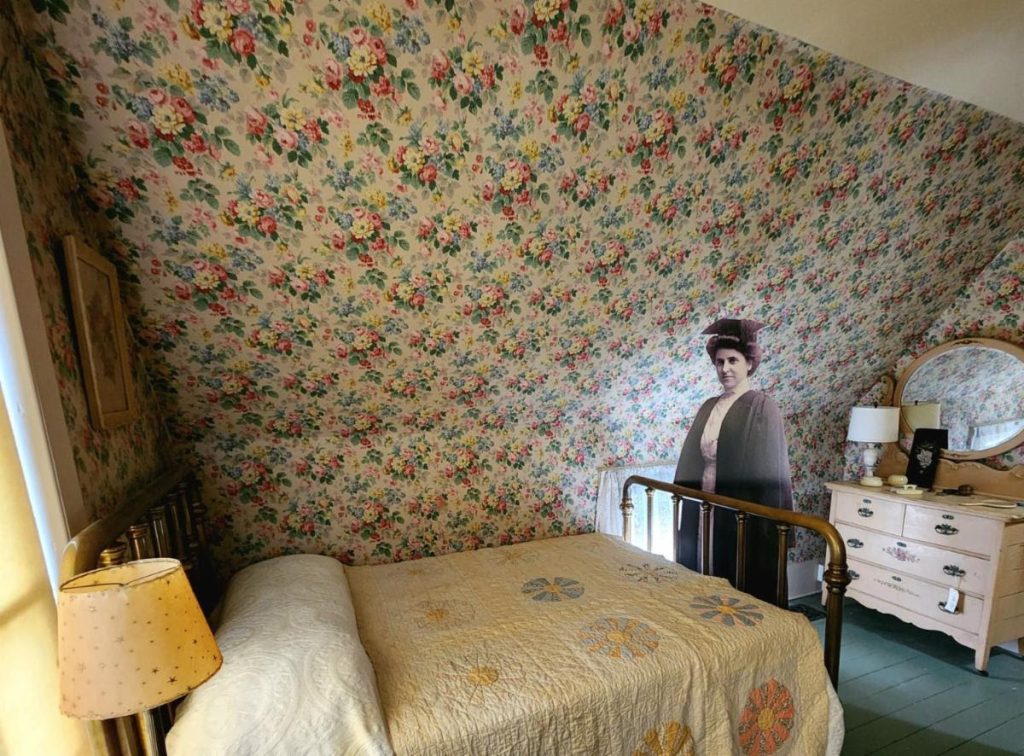
The first room upstairs is the Gothic bedroom containing Victorian furniture, more reproduction wallpaper and a view of the arched Gothic window, a notable feature on the front of the house. Later eras of Bigelow family collections are on display in the 21st century room as well as carvings and paintings done by Mary Ann Bigelow who was a prolific artist. As with all items in the home, everything once belonged to a Bigelow family member.
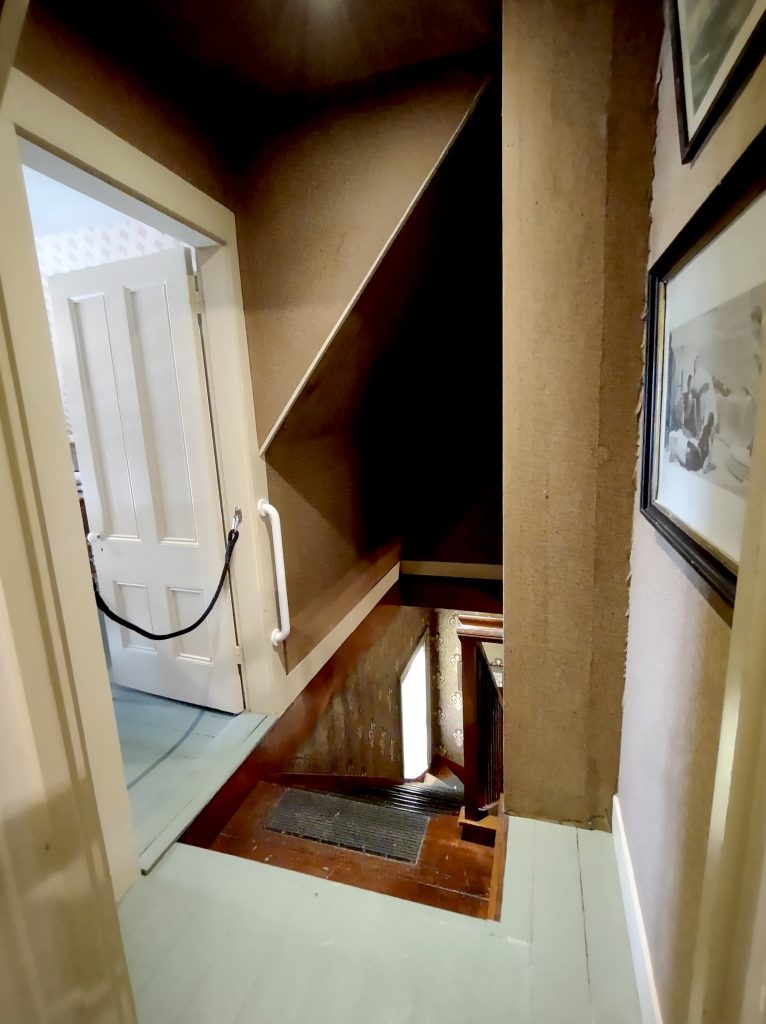
Stretching between bedrooms and over a secondary stairwell, the family portrait gallery is on display in the hallway. Frames belonging to the family hold enlarged portraits, and they hang on another reproduction paper, the original of which still covers the interior wall of a nearby coat closet.
More Bigelow House History Displays Planned
Just off the library downstairs, a row of display panels hangs like giant book pages. They await floorplan documents, elevation drawings and salvaged wallpaper sections.
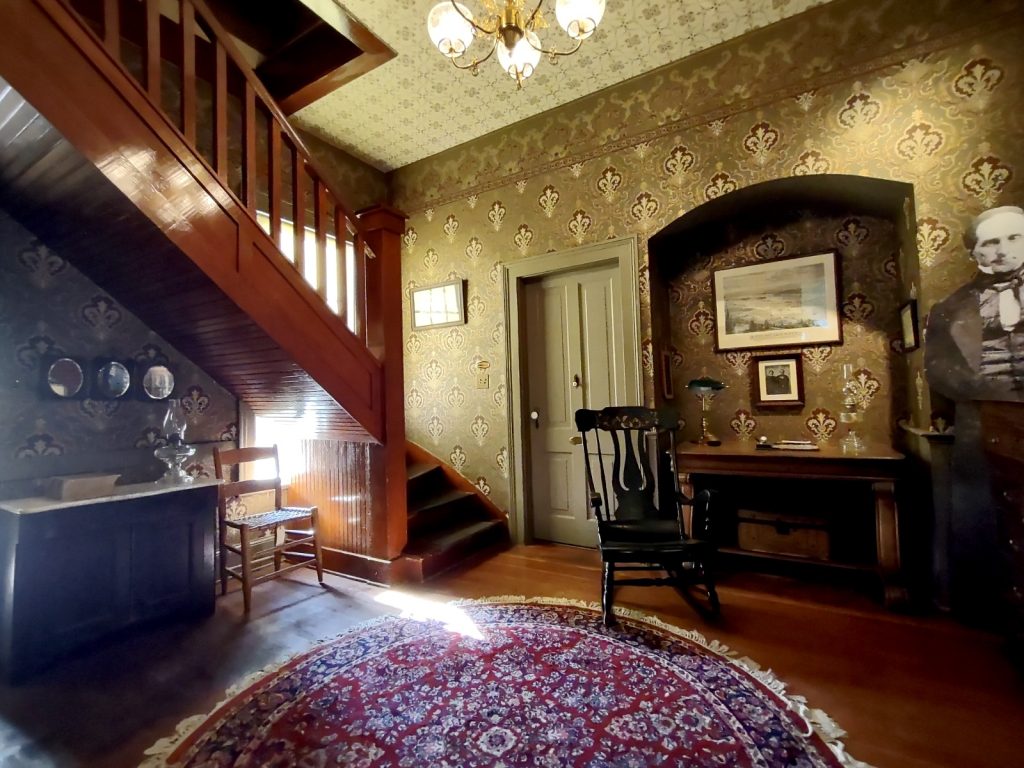
“I will have a drawing of the house in three sections: the original house, the first addition and then the second addition color coded,” Goularte says. “I will also have the blueprint of the house as it was before restoration. We have elevations and floor plans. Any photograph, any document or any other items that the historians feel should be visible will also be part the presentation.”
Walking the tour and observing the details of décor and renovations both aide in putting together the Bigelow House narrative.
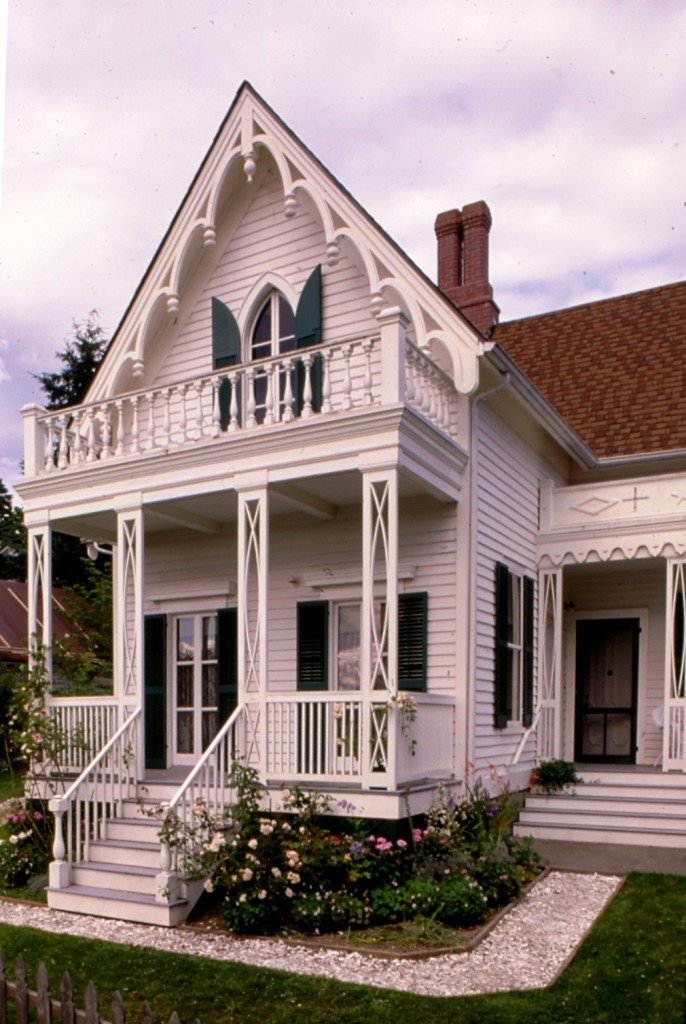
“I’ve done many kinds of projects, both residential and commercial in many parts of the country,” Goularte says. “I have done retirement communities up and down the west coast. People are surprised much of my work is contemporary though I tend to specialize in period decor. The Bigelow House project has been very special to me as I love architectural history.”
Bigelow House Museum has previously been the host of ice cream socials, tea parties, car shows and the historical home tour during the Christmas season. Tours are held during the first two Sundays of the month, are limited to 10 people and start at 1 p.m., 2 p.m. and 3 p.m. For more information visit the Bigelow House Museum website.





