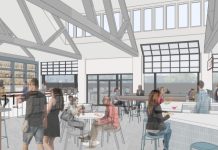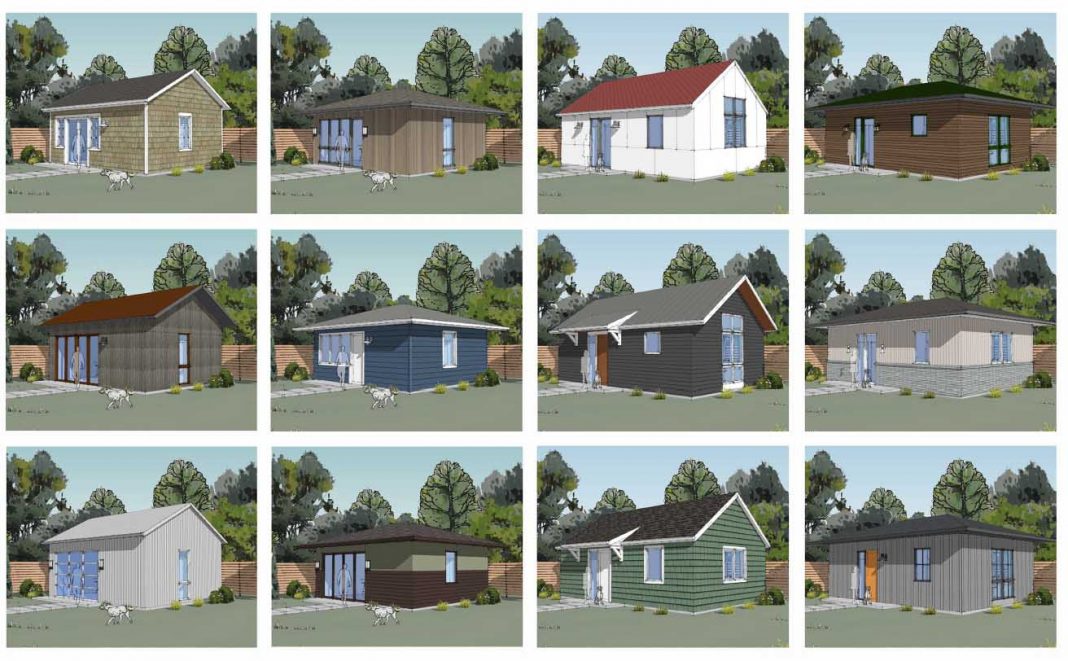As Lacey’s population increases, the City is working on creative ways to add more affordable housing within the city limits. One of these methods is the new Accessory Dwelling Unit (ADU) program. With pre-approved building plans, the ADU program allows homeowners to create a second residence on their property. The program will help add more low-impact density to Lacey neighborhoods, while also providing more affordable housing options for residents.
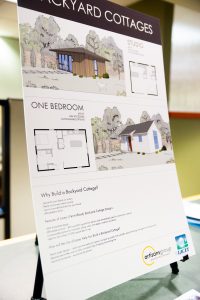
“The goal of the ADU program is to help create more types of housing in Lacey,” says Jacob Ewing, assistant to the city manager for the City of Lacey. “We’re running out of buildable land in the city limits, so we’re having to look at new strategies for creating housing.”
To introduce interested community members to the new program, the City will host an ADU workshop on Saturday, February 8 from 10:00 a.m.– 12:00 p.m. in the Lacey City Hall Council Chambers. The workshop will include short presentations on permitting, building, financing, and renting ADUs. Attendees will also have time to talk with subject matter experts following the presentations.
ADUs, also known as backyard cottages, are a second small dwelling on the same property as, most commonly, a single-family home. The dwelling can be attached to the property’s primary home, built above a garage, or in the main home’s yard. ADUs must be self-contained units suitable for living – complete with electricity, water, plumbing, a bathroom, heat and a kitchen.
Although ordinances for constructing ADUs vary by municipality, the City of Lacey has amended their codes within the last decade to be more permissive for the construction of ADUs. Lacey’s new ADU program is building upon those rewritten codes by also creating pre-approved building designs, reducing processing timelines, and helping make connections with local contractors.
With the mission of more affordable housing for all segments of society, Olympia Master Builders formed a partnership with the City of Lacey to help develop the ADU program. Since the program’s creation, Olympia Master Builders has served in an advisory role, providing advice on the feasibility of the program, designs, and costs. Leadership at Olympia Master Builders saw Lacey’s ADU program as a viable option for adding more housing to the region.
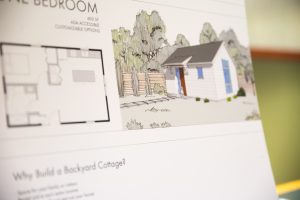
“In the scheme of housing affordability, a lot of what’s happened in Thurston County is that we’re not keeping up with the number of units we need in the community,” explains Angela White, executive officer of Olympia Master Builders. “We’re not caught up with the number of people who have moved here. And so, that’s where these types of programs fill the gap a little. It’s not going to solve the problem, but it would add doors to the community.”
To ease the planning and design process for homeowners interested in building an ADU, the City of Lacey contracted with architectural firm, The Artisans Group, to create two sets of pre-approved ADU building plans, one for a studio unit and a one for a one-bedroom unit. These pre-approved ADUs were designed to be more affordable and flexible so that the unit would fit many different types of yards, neighborhoods and styles.
“These are pre-approved plans for detached units that are ready to take to a builder.” explains Jessica Brandt, associate planner for City of Lacey. “The Artisans Group developed a beautiful, functional basic design with a lot of options. You have choices for different roof styles, roof pitches, siding, and even options for where you want to have windows and doors. There’s flexibility with the plans, just as long as you’re meeting code.”
The plans contain the relevant information for builders to construct the dwelling, including structural calculations and engineering standards. This makes it easier for builders to give a more accurate cost estimate that includes building materials and design specifications like the number of windows the unit will have.
ADUs are customizable not just in aesthetic, but also for a variety of living situations. Due to Lacey’s lenient owner-residency requirements, homeowners do not have to live in the property’s main residence. Compared to other cities, there is flexibility on which property can be rented out and where the homeowners can reside.
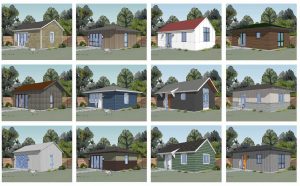
“In some cities, the owner has to live in the main house and they can rent out the back structure,” says Ewing. “In the City of Lacey, if you own the house, you can either rent out the house or the ADU. For example, if you’re a couple that doesn’t need the whole house, you can actually move into the ADU and rent out your main residence.”
The first step for Lacey homeowners interested in having an ADU on their property is to speak with the city’s planning and building staff. City employees can help establish the feasibility of constructing an ADU on certain properties and can also provide the pre-approved plans to homeowners who have decided to build.
To learn more about the ADU program, see building plans, and learn about the permitting process, visit the City of Lacey website.
Sponsored





