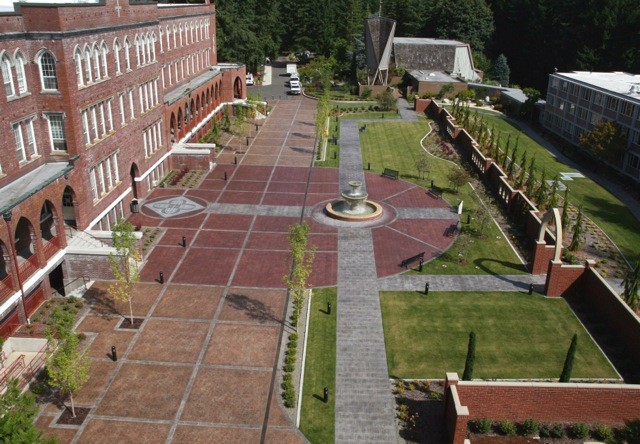Submitted by Jeffery B. Glander and Associates
The need to replace aging infrastructure and improve drainage created the opportunity for a new, more sustainable campus plaza and courtyard. Jeffrey B. Glander & Associates and SCJ Alliance designed this project to include a new outdoor space that provides both meditative garden areas for the monks at St. Martin’s Abbey, and arrival way finding for visitors to the admissions office of St. Martin’s University. Old asphalt driveways and sidewalks were replaced with over 34,000 s.f. of new, colorful architectural concrete and pervious turf paving fire lanes.
A tiered fountain water feature and the University logo embedded in granite paving highlight entry to “Old Main” and the school offices. Visitor parking is directed off-site to create a truly pedestrian only atmosphere for the plaza environment. Other design features include a 300 foot long brick wall with arched “windows” between the monastery and campus areas, extensive landscape renovation, drainage improvements, site and landscape lighting and new pedestrian pathways. This project recently won the WACA Excellence in Construction award for the Architectural/Decorative Concrete category.





















































