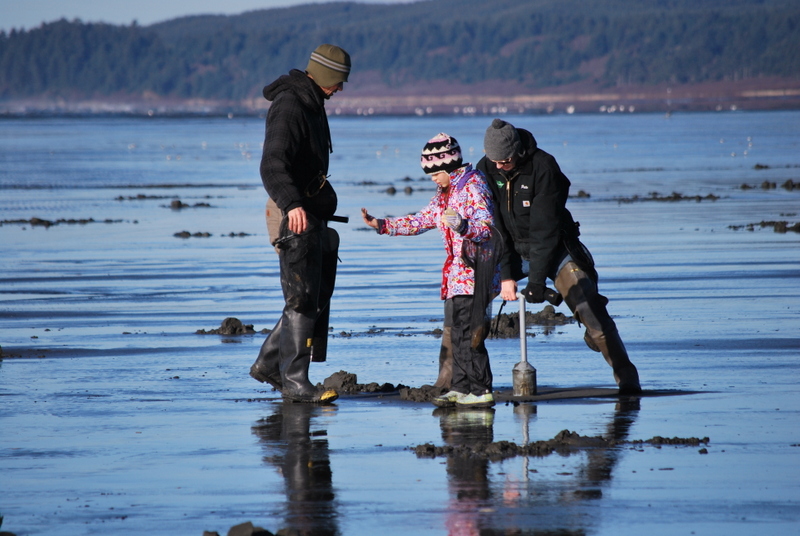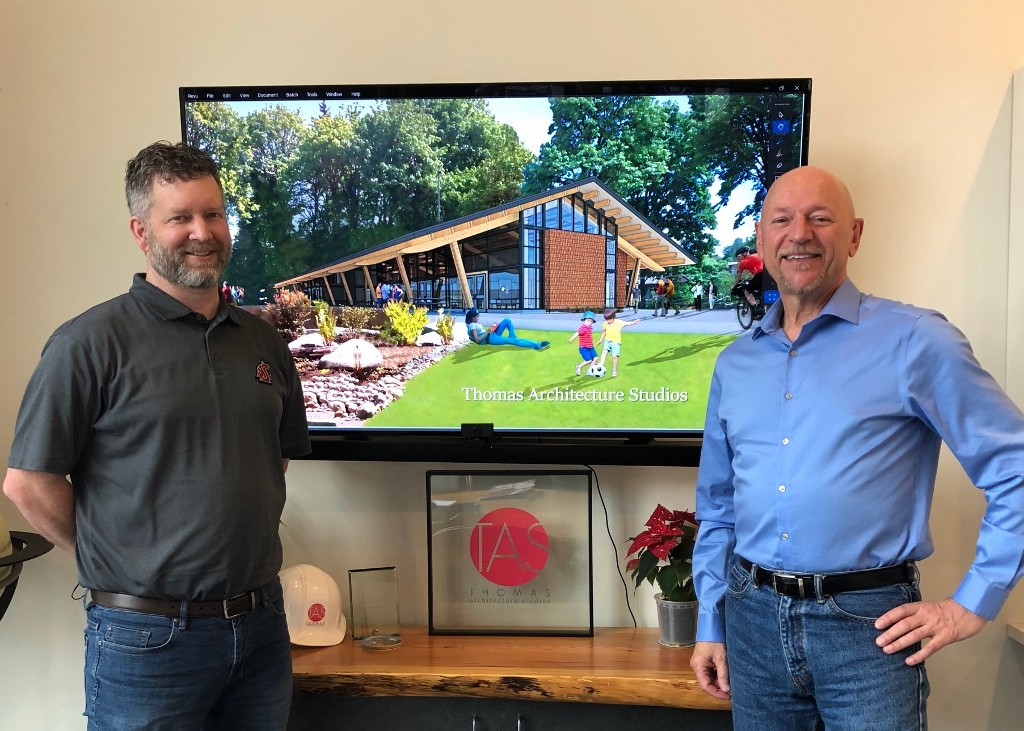Back in 1962 when he was a child, Ron Thomas, President of Thomas Architecture Studios (TAS), would play near the just-opened Olympia Tumwater Foundation’s visitor center at Tumwater Falls. He had no inkling then that one day he would design a new replacement facility for the more than a quarter of a million yearly visitors who stop by that Deschutes River site, which is now called Brewery Park at Tumwater Falls.
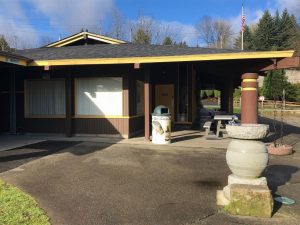
Not only has that day arrived, but the American Institute of Architects Southwest Washington (AIA) recently recognized Thomas and his firm with a Citation Award for Unbuilt Projects for the new visitor center’s plan. The structure will be named the History and Nature Center at Brewery Park, recognizing its intended varied uses for education, events and visitors.
“The jury was particularly taken with the inclusive spirit of the Olympia Tumwater Foundation new visitor center and commend the thoughtful site organization and the nod to the regional vernacular,” says Matt Melcher, associate professor and program head of architecture at the Washington State University School of Design and Construction in his remarks during the AIA online awards presentation.
“The site plan skillfully knits together an existing bike path with a pedestrian and car access, creating attractive pathways, gathering spaces and multiple access points that effectively invite visitors from any direction to explore the project,” Melcher adds. “The traditional longhouse serves as an appropriate source of inspiration as the visitor center will serve as a place for community gathering, storytelling, and a platform to celebrate diverse and interconnected histories.”
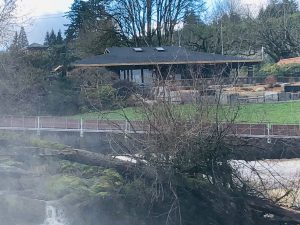
Thomas says his firm’s design took into account the history of the falls, which has served as a tribal gathering place, industrial milling and brewery center, salmon run and a community park maintained by the private nonprofit foundation. “It all flows from the river,” he says. “It binds it all through the centuries: culture, the environment and society.”
Thomas notes that the current 60-year-old visitor center is “tired.” “That’s a long time for a wood frame building,” he says. The new facility’s groundbreaking is scheduled for late 2023 or early 2024. The project is expected to take one year.
Many factors entered planning discussions, such as the history of the riverfront, intended future uses and fiscal considerations. “What do we want it to be, going forward?” he says.
The idea to replace the current facility began with recognizing the Leopold Schmidt family who founded the former Olympia Brewing Company and the foundation. As the discussions deepened it became apparent that a broader building design could offer more and reflect the falls’ multiple past and present uses. “The building is about the site,” Thomas says. A more expansive design could tell the longer story of the Squaxin Island Tribe and other Native Americans who treasured the river, as well as the early pioneer history and beginnings of industrialization, while providing a multifunctional space that the community and visitors will enjoy today and into the future. And that’s the award-winning plan TAS drafted.
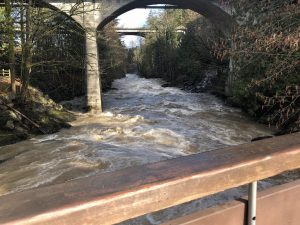
Thomas says that working with tribal representatives also gave his firm an opportunity to talk about tribal science studying the flow of water. In addition, the center’s planned gable roof with large overhangs and cedar shingles has its genesis with a Native American longhouse design (like The Evergreen State College Longhouse and Education and Cultural Center) as well as reflecting the look of an early mill building.
TAS Associate Principal and Project Manager Tom Rieger agrees that as the goals for the center evolved, so, too, did the plan, including maximizing other improvements underway at the park such as refurbished trails. “The trails are set up to wrap around both sides of the building,” he says. “There will be bike parking, and we will move the maintenance building.” He says vehicle parking improvements are also in the design.
The new 4,800-square-foot building’s two sections will have a museum and event space on one side and a tap room, restrooms and offices on the other. Visitors walking through the breezeway joining the two sides will hear the roar of the falling water.
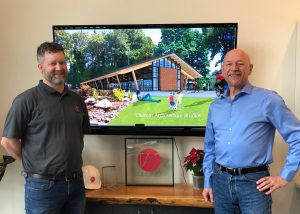
Like today, the park will have no entry fee, however, as part of the fiscally responsible part of the design, there will be a charge for renting the new building’s event space. It is anticipated that the new building may also use power generated by the falls, as well as solar panels.
As author Norman Maclean famously wrote, “Eventually, all things merge into one, and a river runs through it.” The new visitor center at Tumwater Falls will embrace that idea, helping the community and visitors better understand and enjoy the Deschutes River which runs through Thurston County’s history and future.
For more details on the project design, see the foundation’s presentation during a February 22 Tumwater City Council Work Session.



























