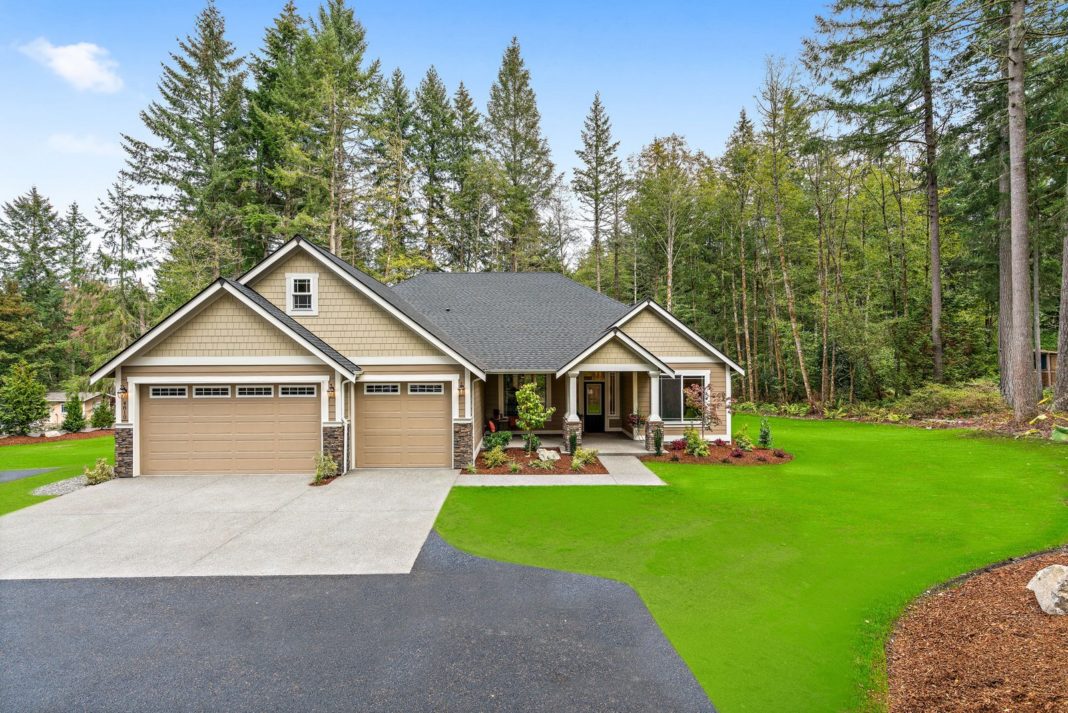Rob Rice Homes has invited South Sound area real estate Brokers and industry professionals for a breakfast at Center Lane NE in Olympia on Thursday, October 17 from 9:30 a.m. to 11:30 a.m.
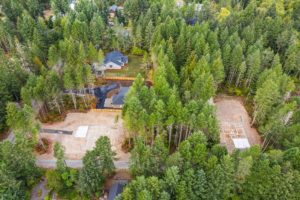
This premiere “Broker’s Open” will feature two of the Best of South Sound builder’s new, fully upgraded and luxurious downstairs master plans that grace a serene woods-like setting each on its own large, 1+ acre lot. There are five Select Homes Sites available in this secluded area, all on oversized wooded lots.
The first home built at 4810 Center Lane is a gorgeous version of the desirable Vahalla (3434 square feet), essentially, a rambler plan with an abundance of second story flexible space and the superior finishes and quality construction of a Rob Rice home.
As visitors will soon see, this exquisite home, set amid the evergreens in Olympia, is truly a rare find.
A Sneak Peak of 4810 Center Lane
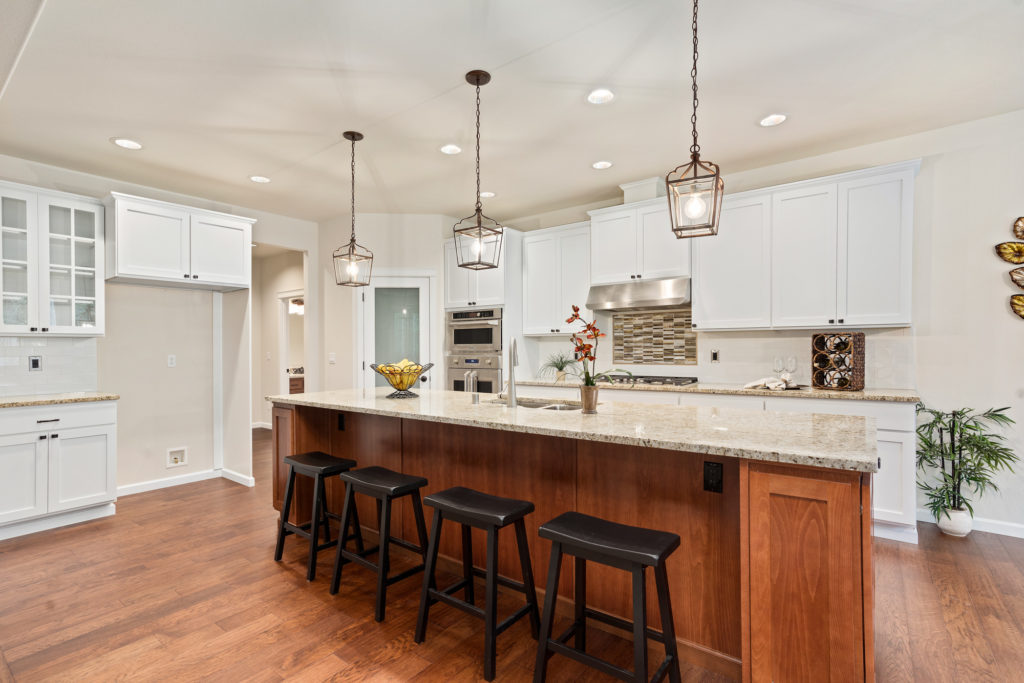
As guests often do, the visiting Brokers will likely gather around the gourmet kitchen at 4810 Center Lane where beautiful white maple cabinets contrast the rich cayenne finish on the grand kitchen island. Coordinated quartz counters, hardwood flooring, designer backsplash tile, stainless appliances and stylish lighting all contribute to a fabulous look that is a must-see.
The kitchen opens out to a great room with its cozy gas fireplace and where light streams through oversized, dual sliding glass doors. The doors lead to a delightful covered patio that overlooks a yard where sunlight peeks through the woodsy backdrop. The home’s popular floor plan includes a formal dining room as well as a well-placed kitchen nook that has wide, windowed views of the woodsy back yard.
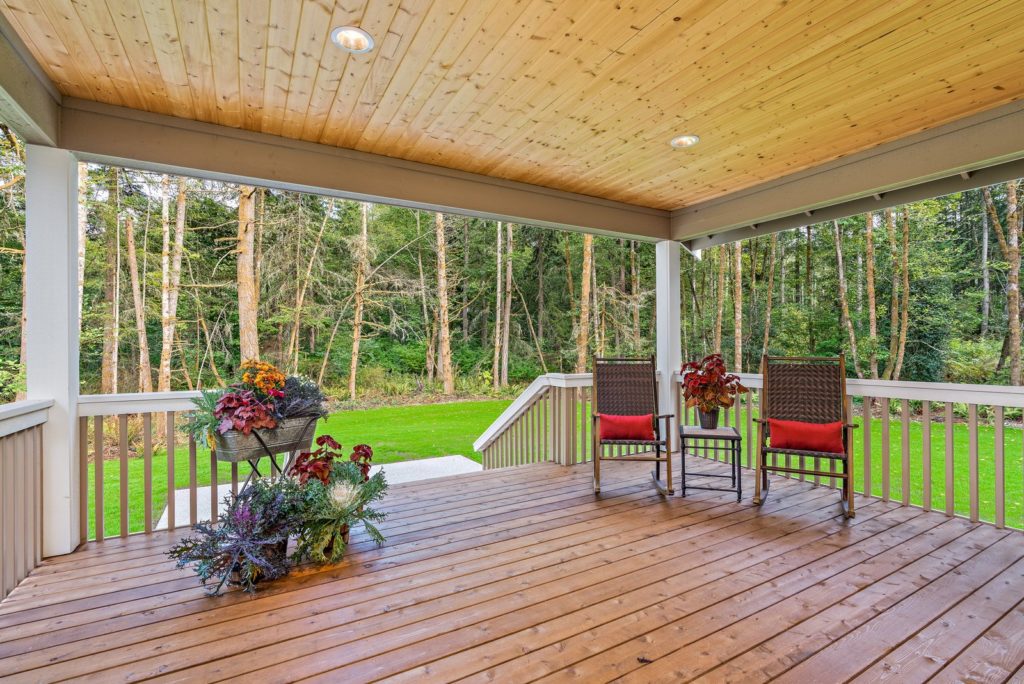
This home’s three bedrooms are split on the main floor, adding to its versatility. On one side is the master suite with its luxurious master bath that boasts dual sinks, an oversized soaking tub, a uniquely designed tile shower and dual walk-in closets. Two other bedrooms and another bath are on the other side of the great room, along with a convenient den near the gracious entrance of the home.
Climbing the rich wood-banistered staircase to the second floor, visitors will find an abundance of space with endless uses. There is bar area for serving snacks or beverages just outside the large home theatre room. The bonus room at the top of the stairs could serve many purposes or as a fourth bedroom. The upstairs bathroom provides added convenience for hosting guests or family.
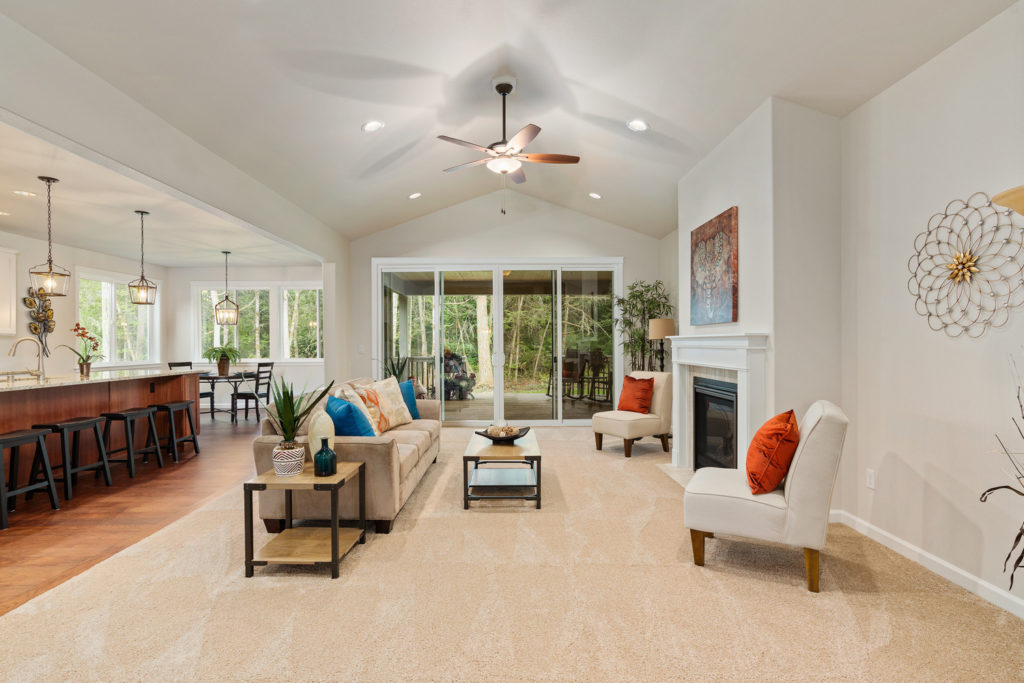
In the lush yard, Rob Rice Homes’ expansive landscaping blends beautifully with the grand trees that surround this exquisite home. It is “country-living” at its best, yet is not far from some of the best shopping in the area, as well as outstanding golf courses and a national wildlife refuge.
For more of a preview of the experience, enjoy the video of 4810 Center Lane NE.
View the home’s MLS Information here.
More Select Homes Sites Available, Some for Pre-Sale
On an equally magnificent acre-plus, another Vahalla home, in a completely different style, will be completed before the October 17 Broker’s Open and will also be accessible for viewing. While the first home built is more of a traditional design, this second home has a truly contemporary look with whites, greys and modern styles to its doors and other features.
There is a third downstairs master plan currently being built. Known as the Torrey (3330 square feet), it is on its own amazing acre lot and is scheduled to be completed in mid-November.
Foundations are in for the two other downstairs master plans (3434 and 3330 square feet) at neighboring Select Home Sites. The homes, also on large acres, could be available for the unique Rob Rice Homes pre-sale program if purchased early enough in the construction process. In a pre-sale, homebuyers consult with the local builder’s top design experts to choose their finishes and surfaces from among the stunning options available.
Come for the Fun
On October 17, South Sound Brokers are encouraged to wind down the driveway through tall trees to 4810 Center Lane and visit this special spot. Once there, enjoy a tasty breakfast and tour two incredible homes, each nestled into more than an acre and a beautiful Pacific Northwest setting.
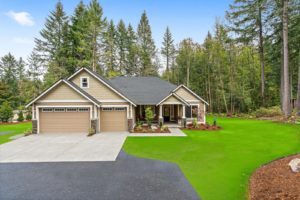
At the event, guests’ business cards will be entered into a drawing for an iPad Pro, a $100 Anthony’s Restaurant gift card and a $50 Amazon gift card!
Rob Rice Homes & Epic Realty are proud to host this Broker’s Open to showcase these amazing homes to the real estate professionals of the South Sound.
Rob Rice is Thurston County’s largest local home builder and has been voted the Best of South Sound for the last five years and was voted Best of Show in the 2017 OMB Tour of Homes. He has built more than 3000 homes in 43 different new home communities over more than 30 years. He and his wife Helena live in Olympia, WA with their two sons, Alex and Carson. Rob is a graduate of Washington State University with degrees in construction management and architecture.
Sponsored







































