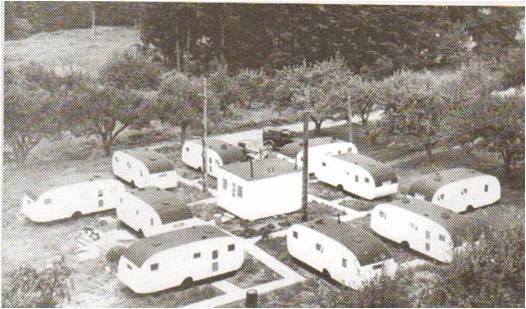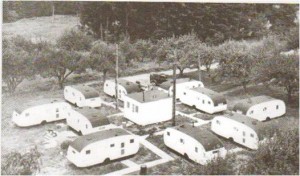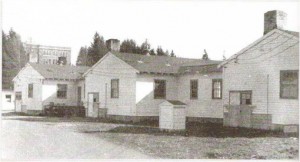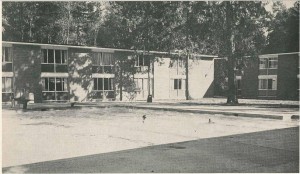
Submitted by Jennifer Crooks, Saint Martin’s University intern to ThurstonTalk.com
 Saint Martin’s University was founded in 1895 in what is now Lacey, Washington. Originally known as Saint Martin’s College, it became a University in 2005. The only private Benedictine institution of higher education west of the Rockies, this school has always strived to practice the Benedictine value of hospitality.
Saint Martin’s University was founded in 1895 in what is now Lacey, Washington. Originally known as Saint Martin’s College, it became a University in 2005. The only private Benedictine institution of higher education west of the Rockies, this school has always strived to practice the Benedictine value of hospitality.
When the all-boys college and high school originally opened on September 11, 1895, they were in a four story brick and wooden building. Dormitories and trunk rooms for the students and rooms for the prefects were on the fourth floor. At first, attendance was small but soon grew. In 1909 electricity came, replacing coal-oil lamps.

In 1913 the current “Old Main” was built to be the main campus building. This College Gothic Revival building stood three stories tall (with a basement that would become the first floor after the 1923 addition). Two large general dormitories were located on the fourth floor (then third floor) measuring 60 by 60 feet each, with adjourning bathrooms and bathing facilities along with lockers. There were also several private rooms on the fourth floor with more private rooms on the floor below. That year 143 students were in residence.
More changes came in 1923. The original 1895 building, which had been used as faculty housing after the 1913 building was constructed, was demolished. A long new wing was built onto the west side of the 1913 building. But the housing expansion was not over. Also in 1923 St. Placid’s Hall, northwest of the main building, provided private rooms for scholastics (young men preparing for the priesthood.)
There was a predictable dip in attendance during World War II. Only 9 of the 22 college students enrolled lived on campus (while 117 of the 145 high school students were in residence.) During the war, all the college students were housed in St. Placid’s Hall. After the war there was a rapid expansion in college attendance, causing a housing crisis on campus with no nearby off campus housing in then rural Lacey. The school was able to teach 350 students but only house 120. That was clearly not adequate so the college appealed to the federal government for emergency housing and additional educational space for at least 100 veterans.

First the crowded campus was awarded ten 2-man trailers from a closed Pasco, Washington federal facility. They were placed just east of the north end of the main building with a central shower-toilet area. Nicknamed “Trailer Junction” or “Trailer Haven,” the new trailers were clearly not enough. Five former barracks were purchased from military surplus to serve as “temporary” dorms and moved from Paine Field near Everett in early 1946 to the campus. Renamed Anselm, Benet, Columban, Francis, and Dunstan halls, these dorms were placed in front of Old Main. They would be far from temporary, serving the school for 25 years. The former barracks were last used for housing in 1966, and then served for office and storage space for another decade. Francis Hall, for example, was used as the office for the underground student paper, The Honker. In 1977, these dorms (except Francis which was torn down) were sold and moved off campus. The area is now lawn.
The 1950s and 1960s saw a building boom on campus. In 1957, Baran Residence Hall was built. Baran Hall was named for the 1st abbot of Saint Martin’s Abbey, The Right Reverend Oswald Baran. Two years later the Faculty Residence was built (the monastery.) In 1966 Burton Residence Hall was constructed. It was named for the 2nd abbot of the Abbey, The Right Reverend Lambert Burton.
These two new dorms served as the heart of the college residency community, with the Trautman Student Union Building being built nearby in 1965. Baran Hall even served as a place for the Student Senate to meet from time to time in the 1970s.

High School dorms also expanded. In 1967 a swimming pool was built in the courtyard of the new high school housing complex. This complex could house 320 students, four to a room with a nearby cafeteria and recreational facilities. Funds from Father Leonard Feeney’s popular high school snack bar covered most of the cost constructing the pool. Unfortunately, rainy Washington was not conducive to having an outside swimming pool in the months when the most students were around (fall, winter and early spring.) Ten years later, in March 1977, the pool was closed when use of the facility dwindled.
Burton Hall became the women’s dorm when the school became coeducational in the mid-1960s. In 1968, Kathleen Karlson served as Women’s Director of Residence and Counseling with Sister Noreen McCathy (O.P.) as Assistant Women’s Director of Counseling. With the education degree program, Burton even housed a preschool for a time.
The 2000s were a time of renewal and expansion. The two main residence halls were renovated, Burton Hall in 2005 and Baran Hall in 2011. Then two more dorms were constructed. First Spangler Hall (named for former Saint Martin’s president Dr. David Spangler) was built in 2005 and Parson’s Hall (named for Ken F. and Gale L. Parsons, Sr.) was constructed in 2008.
From dormitories in the main building to four large residence halls, Saint Martin’s University is living out the Benedictine value of hospitality every day.
Further Reading
Scott, John C. This Place Called Saint Martin’s, 1895-1995: A Centennial History of Saint Martin’s College and Abbey, Lacey, Washington. (Virginia Beach, VA: Donning Co. Publishers, 1996).
Between the Years, 1894-1945 (Lacey, WA: Saint Martin’s College, 1945.)


















































